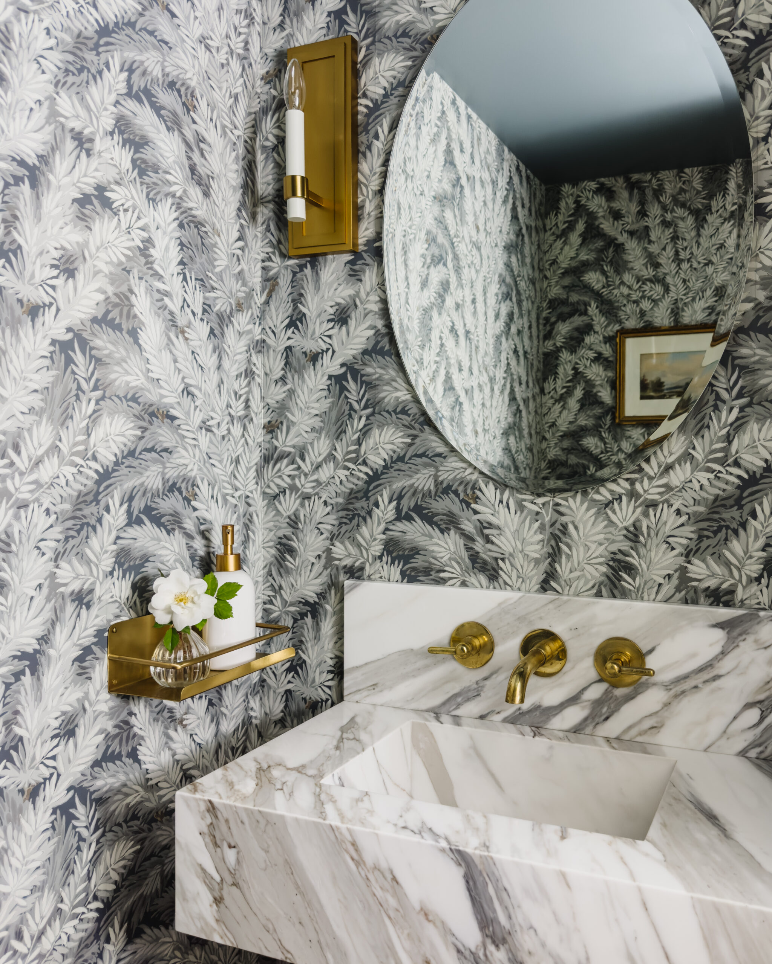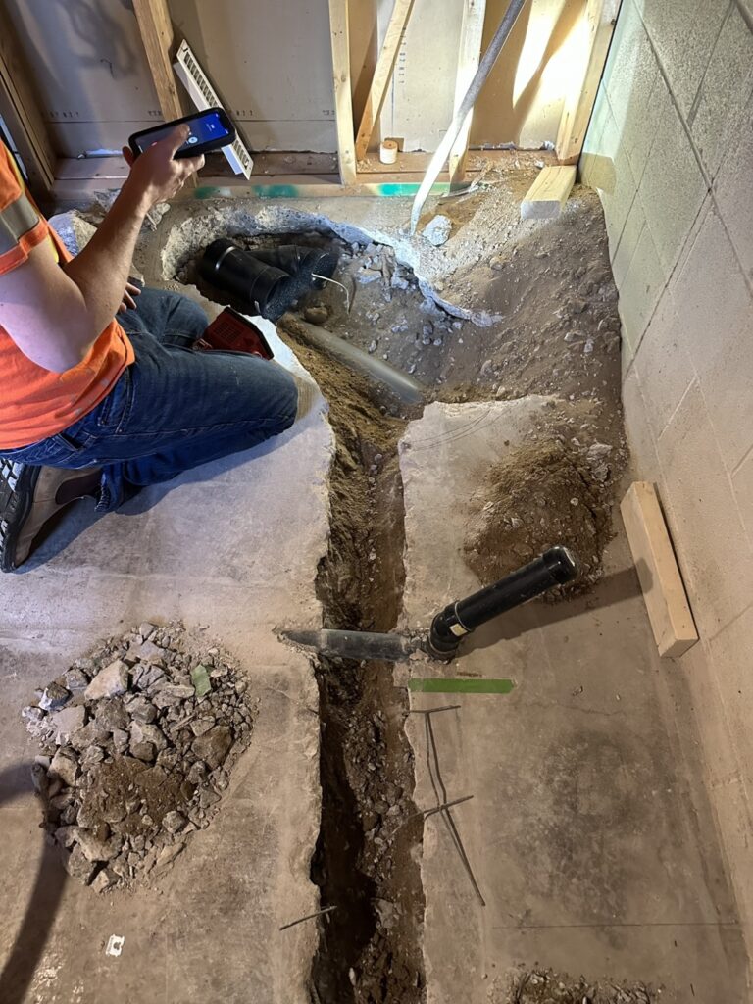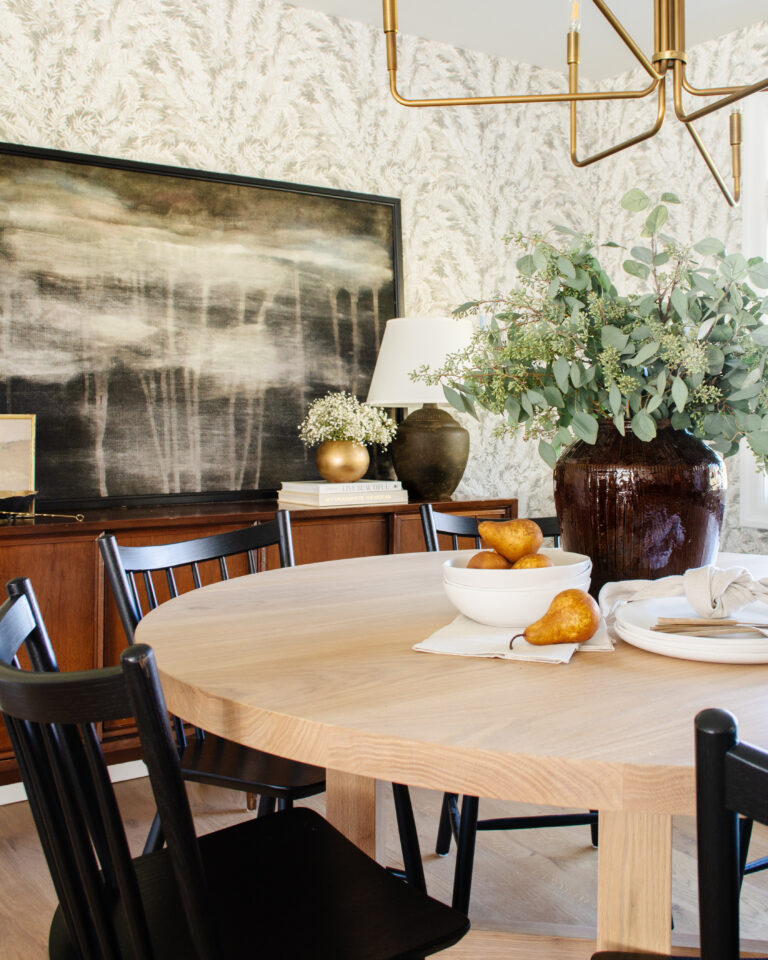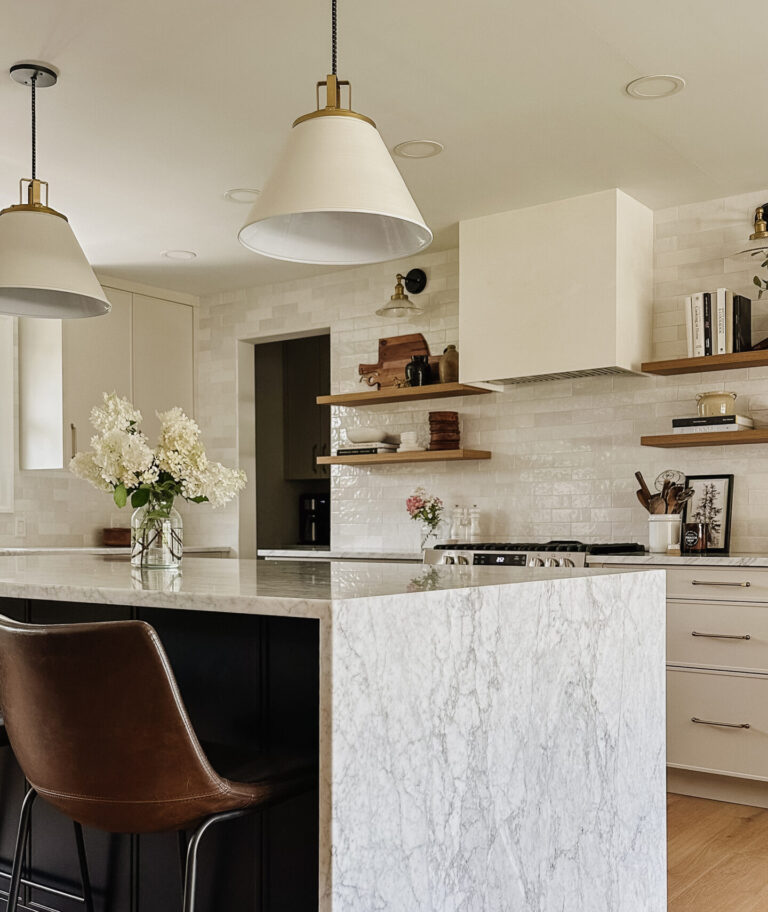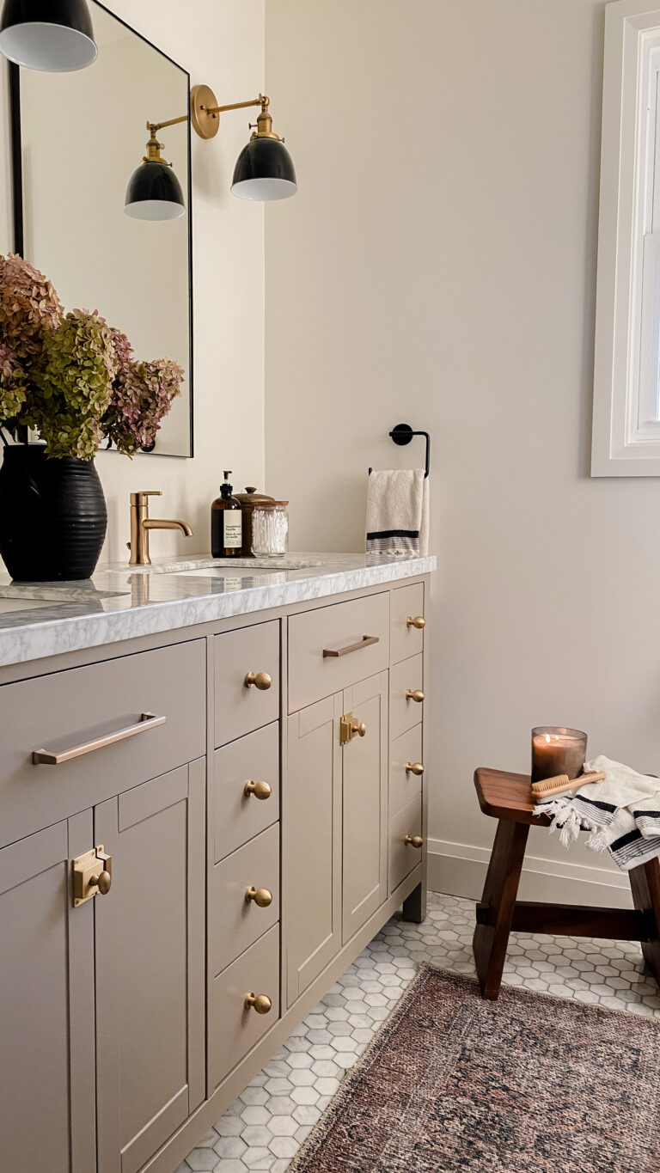Adding a Powder Room to Our Basement
This Post May Contain Affiliate Links. Please Read Our Disclosure Policy for more details.
How installing a pool inspired us to add a powder room…
Adding a powder room to our 3 bed/2 bath house was never really on our radar, until we installed a pool. With a recently potty trained 2 year old, we ended up keeping a tiny potty next to the pool all summer because running upstairs to the bathroom was a hassle. BUT it is also what ultimately led us to adding a powder room to our basement.
Powder Room Space Planning
We knew we wanted to renovate our laundry room in the near future but until that point, we hadn’t thought of adding a powder room. Lots of measuring and space planning later, we determined we MIGHT be able to squeeze one into the corner. We wouldn’t know for sure until we tore up the concrete floor to see where the drain pipes were located. As luck would have it, the pipes were where we had hoped they would be! Because of the angle of the pipe we had to create a 10″ rough in (the distance from the main pipe to the wall) instead of the standard 12″. This wasn’t the end of the world but it did limit our options for toilets.
Be sure to look at your local code for to determine standard bathroom measurements. Ours required 18″ from the centre of the toilet to the wall so made our bathroom 36″ wide. The max length we could accommodate in the space was 5’6″. It was going to be tight!
Making the Most of a Small Powder Room
With a space so small, I had to get creative. We framed in a 24″ pocket door which gave us more room to work with. I had to hunt for the smallest toilet possible. I also needed to find a smaller than normal sink. The space wouldn’t allow for anything deeper than about 15″ which was nearly impossible to find. This ended up being a blessing in disguise! I finally had a good reason to have my DREAM custom marble sink fabricated.
A Custom Marble Integrated Sink
I had been drooling over marble integrated sinks for years. If I’m being honest, I never thought I would ever be able to justify something so luxurious. After a little hunting, I found a company out of Toronto that had some marble sinks showcased on their Facebook. I inquired if they had any remnants (this is KEY if you want to save some $$) and THEY DID. The price ended up being a little bit lower than the marble pedestal sink I had originally wanted! That was a win in my books!
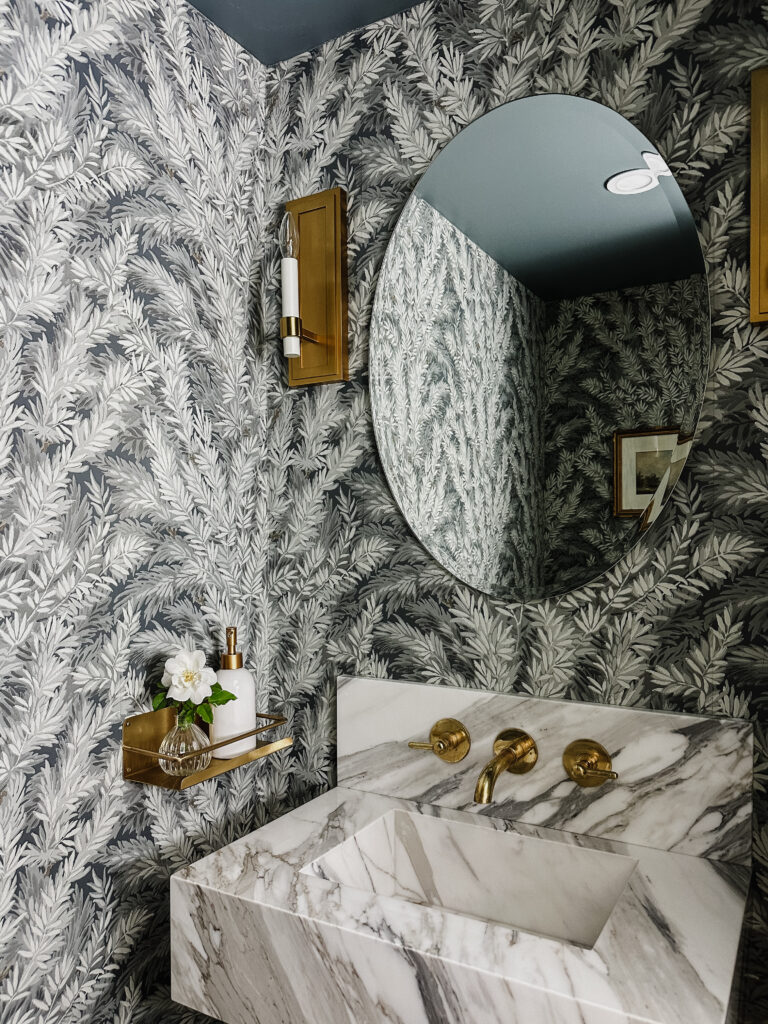
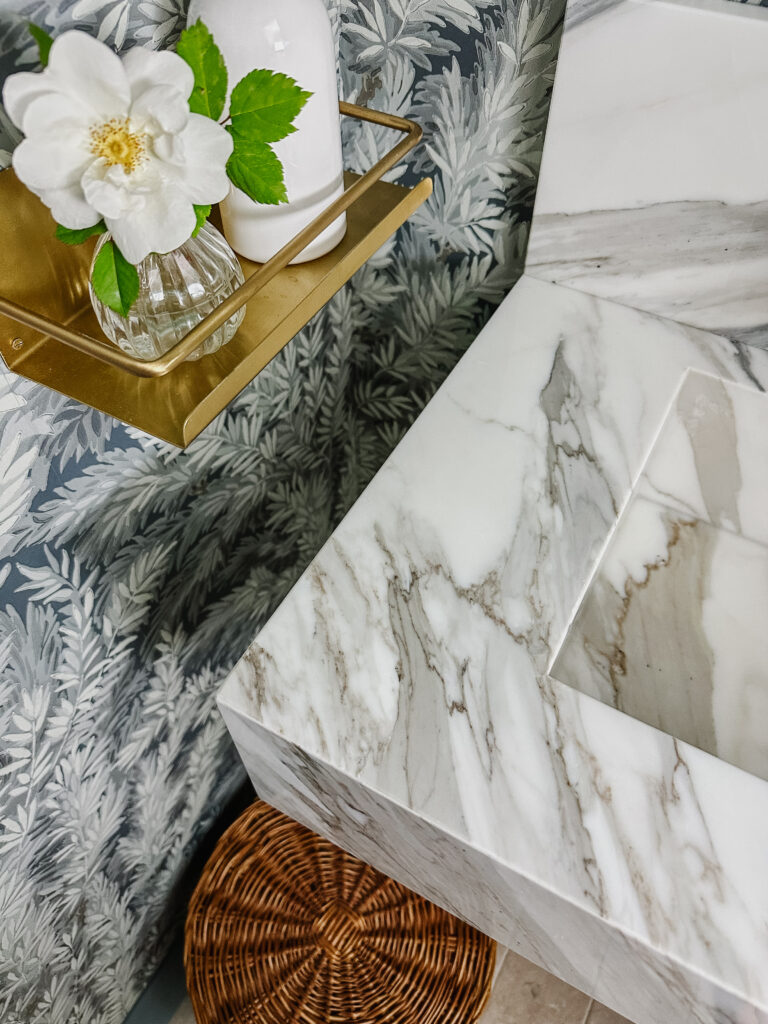
Go bold or go home!
In a space this small I felt I could go bold with the wallpaper. I chose Florencecourt in Charcoal – a beautiful, moody botanical print. The tones in the wallpaper picked up the veining in the sink so perfectly. I wanted this tiny room to feel like a jewel-box, small but special!
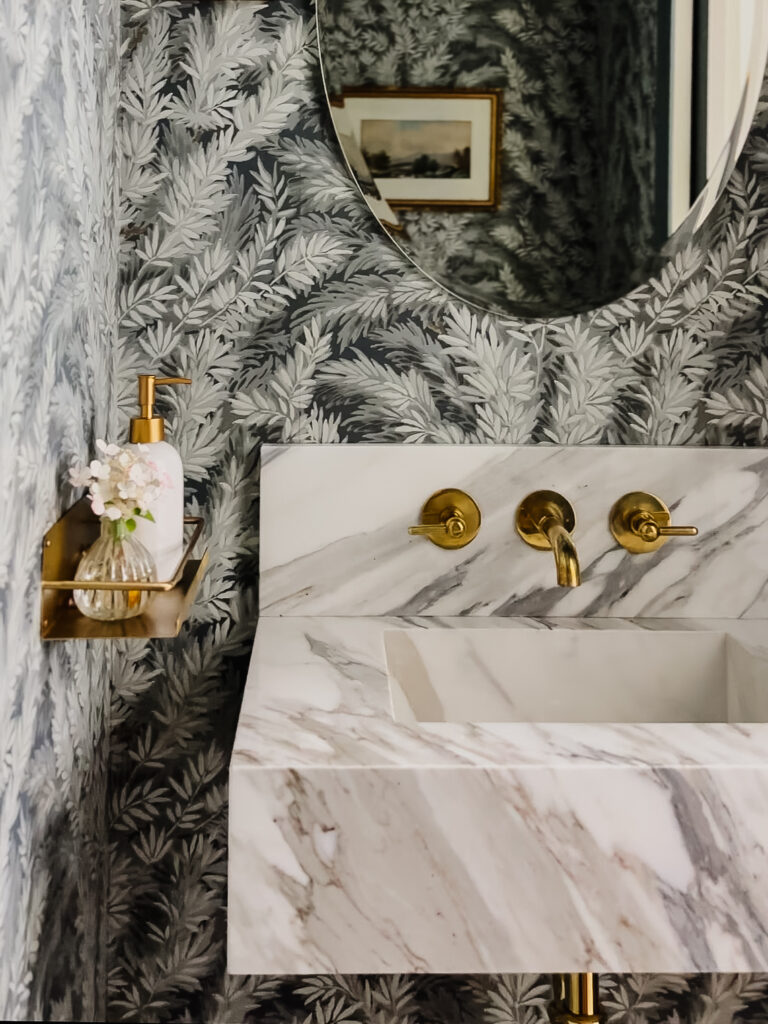
Cost of Adding a Powder Room in our Basement
Okay, here’s the thing, as with all of our renovations, we DIY’d this. Luckily my husband has a pretty good knowledge of plumbing and drainage. He was able to connect the toilet rough in to the existing drain pipe that was under our concrete slab. If you have to pay a plumber to do that I would say it would be safe to assume roughly $3000-5000.
Here is the approximate cost of adding a powder room in our basement:
- Pocket Door Rough In: $150
- 24″ Door: $200
- 10″ Rough In Toilet: $300
- Custom Marble Sink: $1500
- Wall Mount Faucet: $300
- Brass P-Trap: $100
- Pop-up Drain: $30
- Brass Sconces: $250
- Wallpaper: $400
- Paint: $15 (I was able to use a sample can to paint the trim)
- Misc. Plumbing supplies: $200
Total: $3445. This doesn’t include the cost of flooring or drywall because those went into the budget for the entire laundry room renovation.
SO what do you think? Is adding a powder room to your home worth $3500? For us, 100%!

