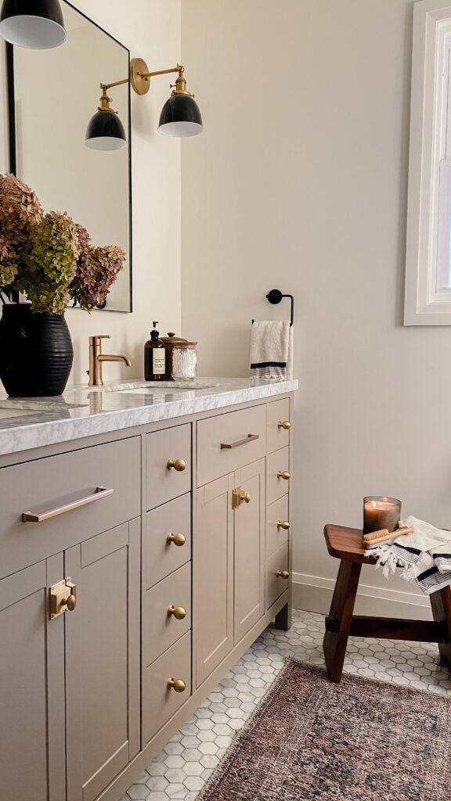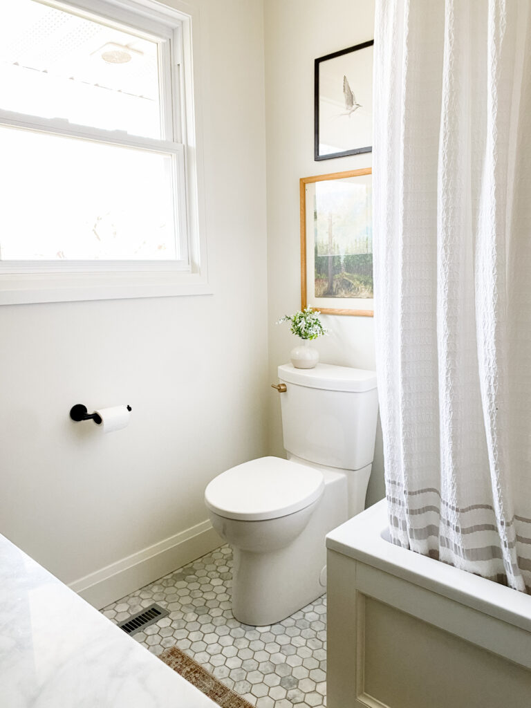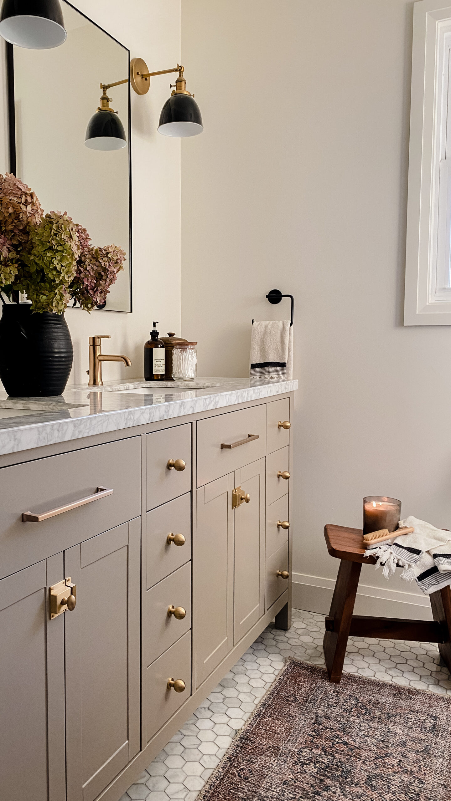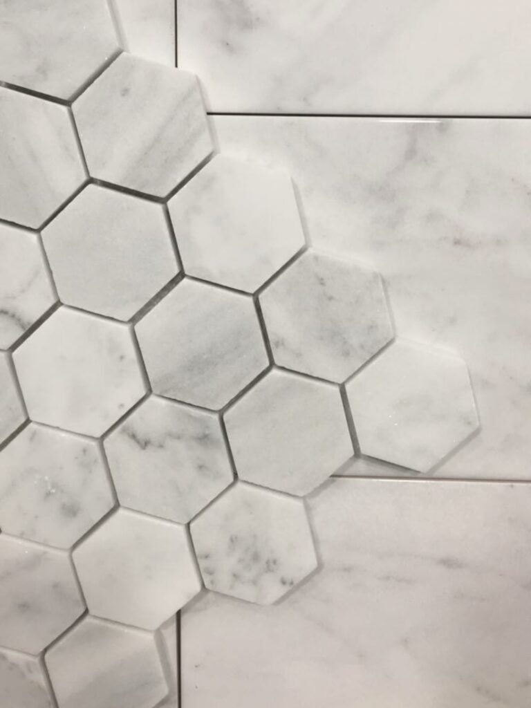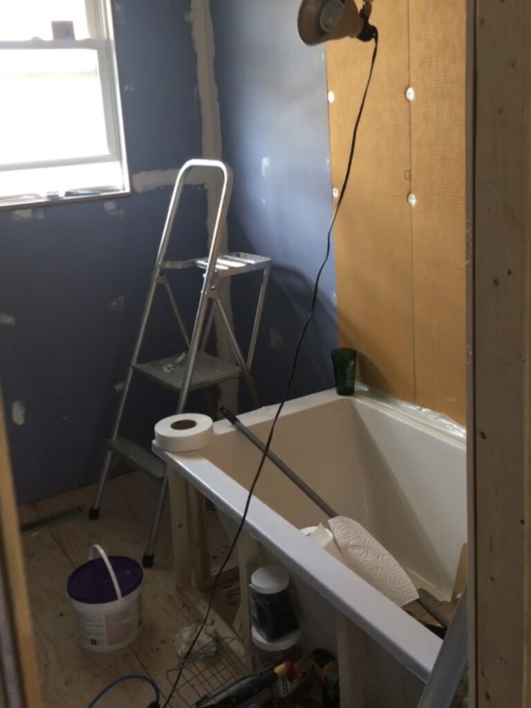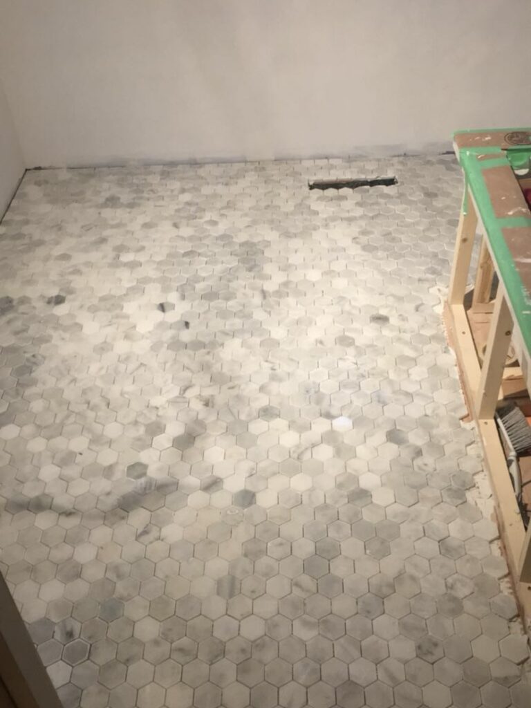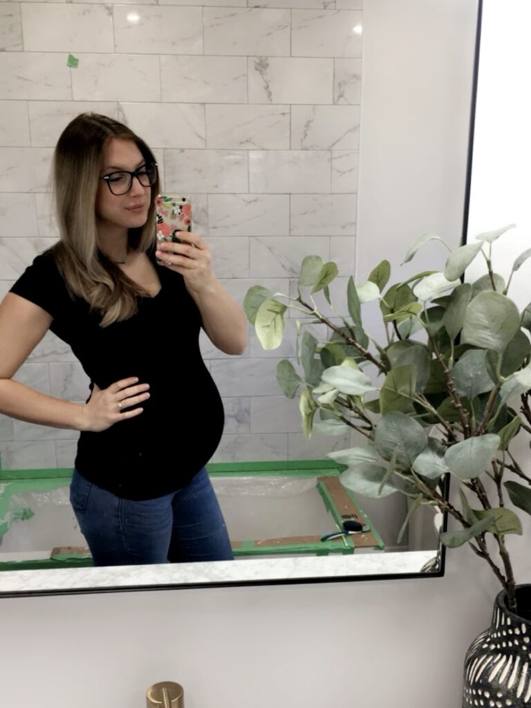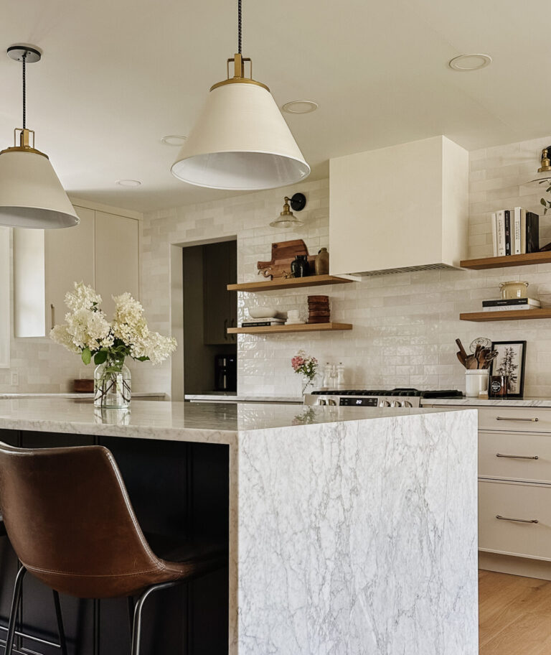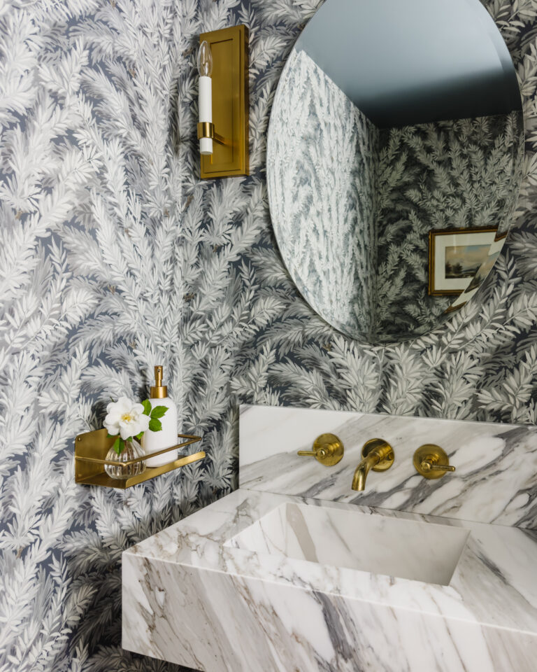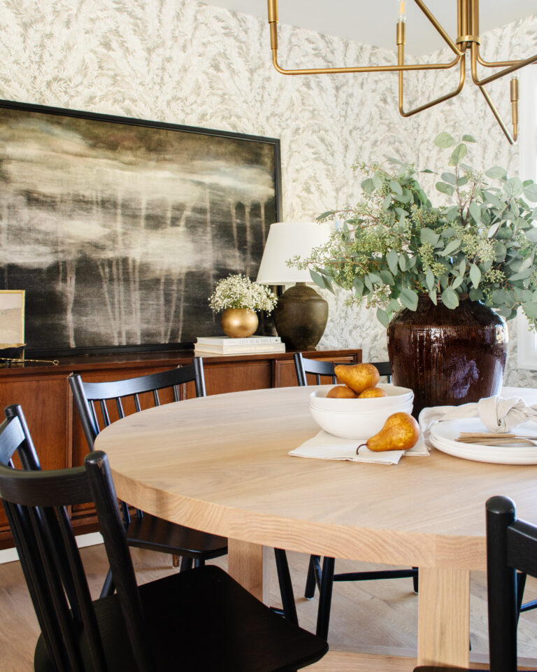Transforming our 1970s Bathroom
This Post May Contain Affiliate Links. Please Read Our Disclosure Policy for more details.
The 70s called, they want their purple tile back!
Our main bathroom, shared between three bedrooms, was a 1970’s relic, complete with floor to ceiling purple tile. Aside from the purple tile, the bathroom only had one sink and felt very cramped. While it was just the two of us at the time, we knew making the main bathroom more functional would be critical, especially as our family grew. Our main priorities for this space were: a double vanity and a bathtub for our future kids. Fast forward to 2018, pregnant with our first baby (you will come to learn we love renovating while I’m pregnant!) we had saved up about $8,000. We were ready to tackle our first big renovation – transforming our 1970s bathroom.
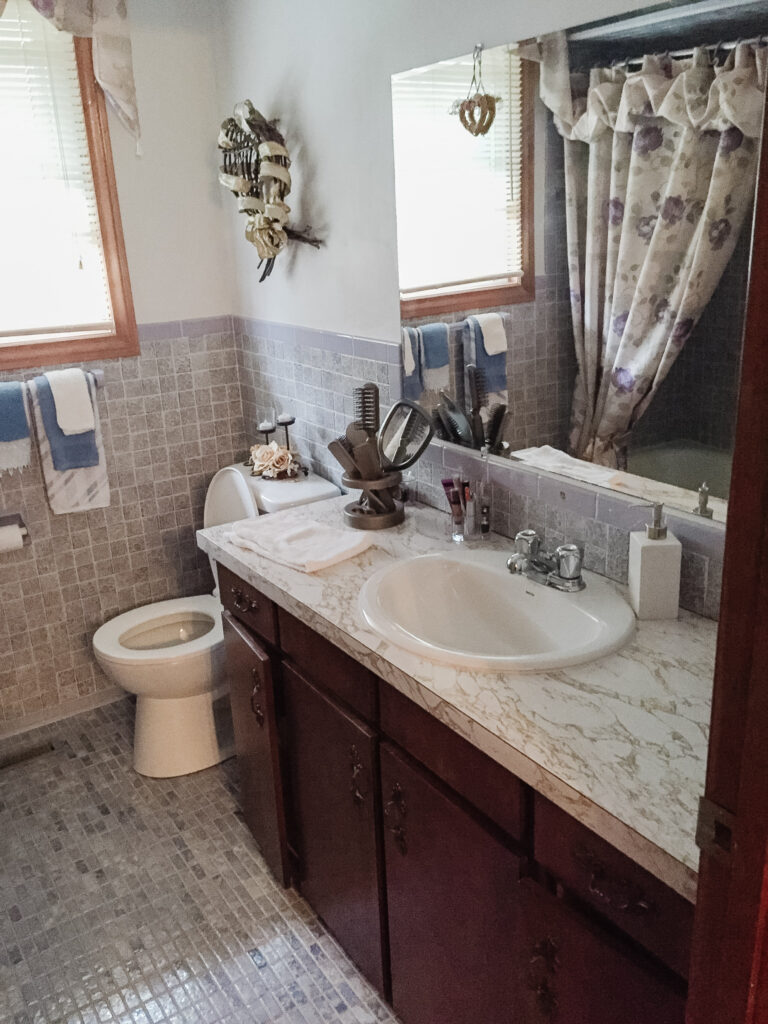
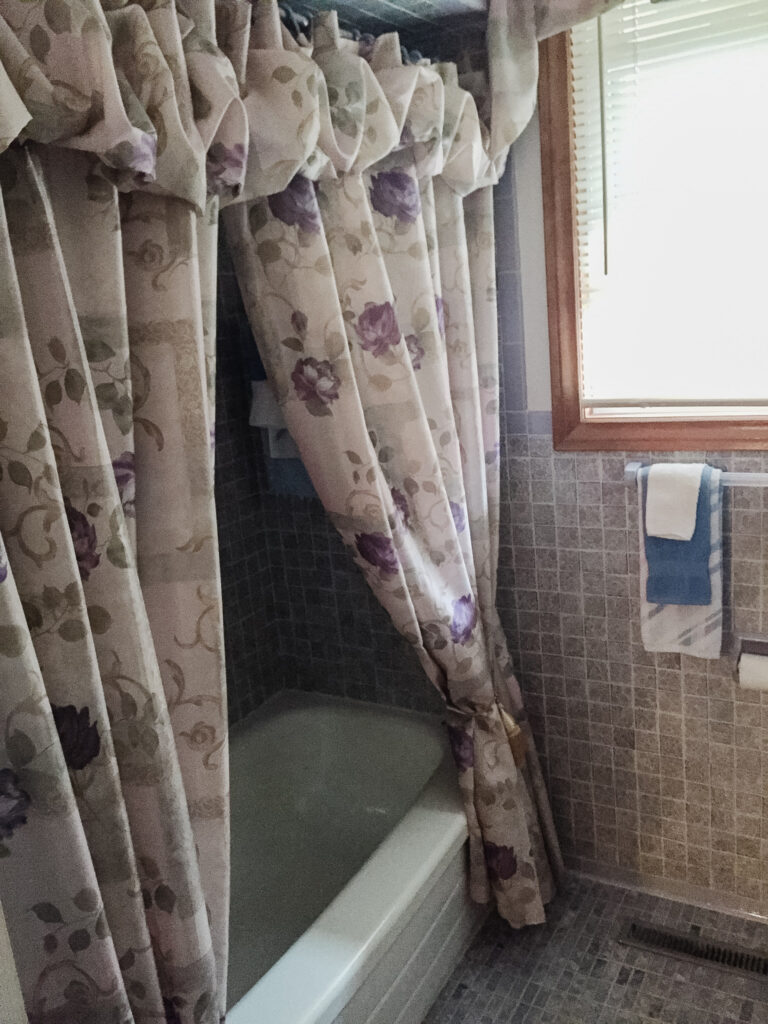
First we had to decide on a layout.
We had determined that the only way to fit a double vanity was to swap the location of the current vanity and tub. This allowed us to do a 72″ vanity and squeeze in a small tub (only 48″) on the wall with the toilet. However, we still had to get creative because we couldn’t fit a wall between the tub and the toilet but I figured that we could make it work with a corner curtain rod.
The Budget
This was our first major renovation and we were on a tight budget of $8000. I eagerly waited for things to go on sale – we got our vanity from Costco for $1500, regular $2000. I splurged a bit on the marble hexagon floor tiles, but saved on the porcelain, marble-look wall tiles. Thank goodness for my recently retired father-in-law who worked along side my husband, teaching him lots along the way. Together, they were able to complete our first DIY bathroom renovation on budget and before my due date.
The DIY Bathroom Renovation Reveal
The layout of the bathroom was a HUGE improvement, we truly had come a long way in transforming our 1970s bathroom! Two daughters later and we were SO glad to have double sinks. But, I was constantly bothered by the colour of the vanity. When I first ordered it, the stock images made it seem black (the colour name was Peppercorn, black right??). When it arrived we immediately stored it in our garage without checking it out, our first mistake. A couple months later, we opened the box to find a dark grey vanity. I was bummed! But at that point we were outside the return window and on a tight schedule.
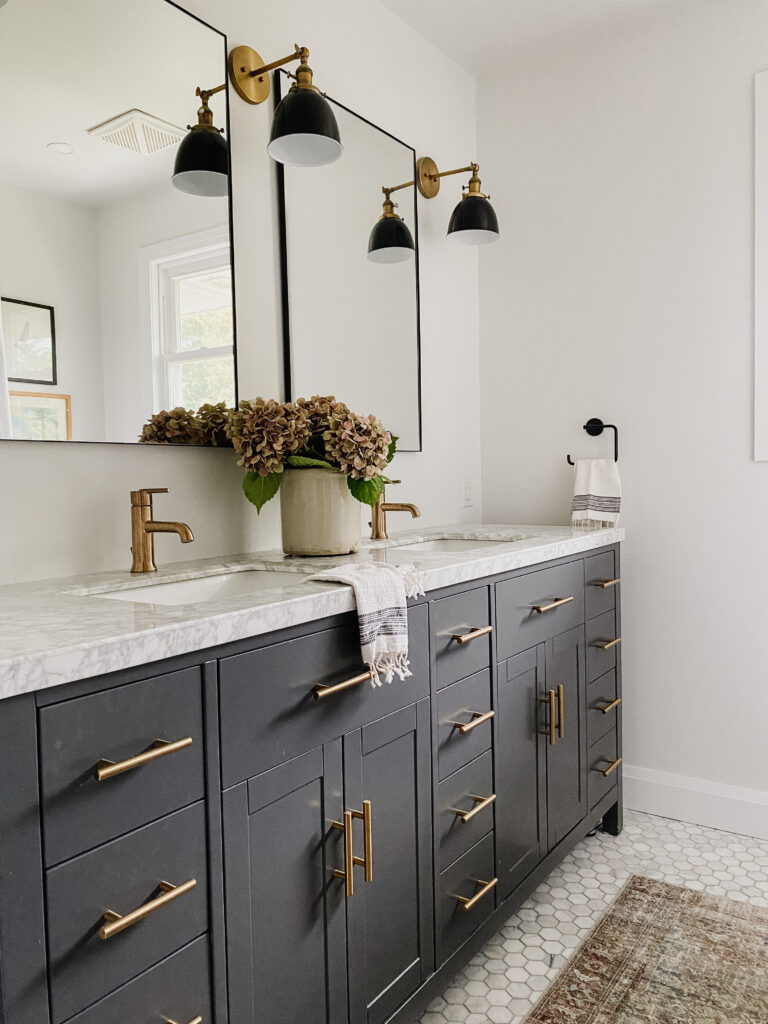
Why didn’t I do this sooner!?
In 2022, embracing all the warm tones in my home, I decided to stop living with the cool, dark grey vanity that bothered me daily. I picked up a can of primer and my favourite Benjamin Moore Advance cabinet paint in the colour Briarwood. I won’t go into detail here about how to paint cabinets, but let me tell you, it is the EASIEST way to instantly update a space. It was such a simple change. I am now fully obsessed with our bathroom and constantly wonder why I didn’t paint the vanity sooner.
